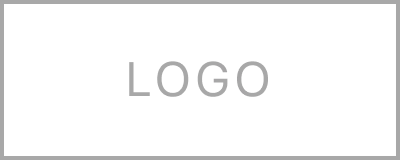
5434 Rock Valley DR Trinity, NC 27370
4 Beds
4 Baths
2,513 SqFt
UPDATED:
Key Details
Property Type Single Family Home
Sub Type Stick/Site Built
Listing Status Active
Purchase Type For Sale
Square Footage 2,513 sqft
Price per Sqft $148
Subdivision Spring Valley
MLS Listing ID 1195870
Bedrooms 4
Full Baths 3
Half Baths 1
HOA Fees $50/mo
HOA Y/N Yes
Year Built 2025
Lot Size 0.810 Acres
Acres 0.81
Property Sub-Type Stick/Site Built
Source Triad MLS
Property Description
Location
State NC
County Randolph
Interior
Interior Features Dead Bolt(s), Soaking Tub, Kitchen Island, Pantry, Separate Shower, Solid Surface Counter
Heating Forced Air, Electric
Cooling Central Air
Flooring Carpet, Tile, Vinyl
Fireplaces Type Gas Log
Appliance Microwave, Dishwasher, Disposal, Free-Standing Range, Electric Water Heater
Laundry Dryer Connection, Laundry Room, Washer Hookup
Exterior
Parking Features Attached Garage
Garage Spaces 2.0
Pool None
Landscape Description Partially Cleared
Building
Lot Description City Lot, Partially Cleared
Foundation Slab
Sewer Public Sewer
Water Public
Architectural Style Traditional
New Construction Yes
Schools
Elementary Schools Trinity
Middle Schools Trinity
High Schools Trinity
Others
Special Listing Condition Owner Sale







