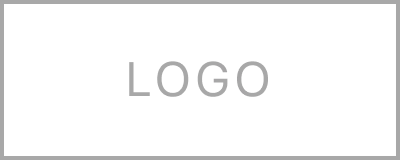
7539 Shadow Creek DR Summerfield, NC 27358
4 Beds
5 Baths
5,406 SqFt
Open House
Sat Oct 04, 1:00pm - 5:00pm
Sun Oct 05, 1:00pm - 5:00pm
UPDATED:
Key Details
Property Type Single Family Home
Sub Type Stick/Site Built
Listing Status Active
Purchase Type For Sale
Square Footage 5,406 sqft
Subdivision Birkhaven Reserve
MLS Listing ID 1197797
Bedrooms 4
Full Baths 4
Half Baths 1
HOA Fees $950/ann
HOA Y/N Yes
Year Built 2025
Lot Size 1.120 Acres
Acres 1.12
Property Sub-Type Stick/Site Built
Source Triad MLS
Property Description
boasts a private home office, elegant formal dining, and a breathtaking great room with soaring beamed ceilings and a stunning natural stone fireplace. The designer kitchen is a true showpiece with a large island, custom hood, coffee/wine bar, and a fully equipped scullery with pantry. The primary suite is a sanctuary, showcasing a custom accent wall, spa bath with soaking tub, dual shower, and an AMAZING closet. A 2nd main-level suite provides comfort for guests. Upstairs, discover 2 additional bedrooms with bath access, a handsome loft, and a cozy bonus room with custom wet bar. Generous walk-in storage. Outdoor living is elevated with a screened porch featuring a fireplace and kitchen, overlooking the tranquil, private backyard. Tax info is for lot only.
Location
State NC
County Guilford
Rooms
Basement Crawl Space
Interior
Interior Features Built-in Features, Ceiling Fan(s), Dead Bolt(s), Freestanding Tub, Kitchen Island, Pantry, Separate Shower, Vaulted Ceiling(s)
Heating Forced Air, Natural Gas
Cooling Central Air
Flooring Carpet, Tile, Wood
Fireplaces Number 2
Fireplaces Type Gas Log, Great Room, Outside
Appliance Gas Water Heater, Tankless Water Heater
Laundry Dryer Connection, Main Level, Washer Hookup
Exterior
Parking Features Attached Garage
Garage Spaces 3.0
Fence None
Pool None
Building
Sewer Septic Tank
Water Well
New Construction Yes
Schools
Elementary Schools Oak Ridge
Middle Schools Northwest Guilford
High Schools Northwest
Others
Special Listing Condition Owner Sale



