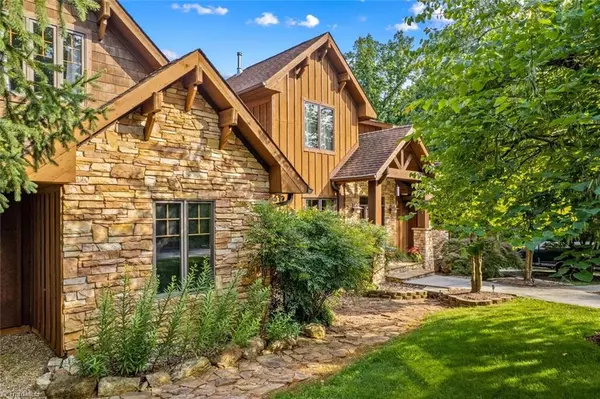$864,000
$864,000
For more information regarding the value of a property, please contact us for a free consultation.
2084 Sierra Trace RD Denton, NC 27239
3 Beds
4 Baths
4,612 SqFt
Key Details
Sold Price $864,000
Property Type Single Family Home
Sub Type Stick/Site Built
Listing Status Sold
Purchase Type For Sale
Square Footage 4,612 sqft
Price per Sqft $187
Subdivision Springs At High Rock
MLS Listing ID 1184006
Sold Date 07/18/25
Bedrooms 3
Full Baths 3
Half Baths 1
HOA Fees $103/ann
HOA Y/N Yes
Year Built 2002
Lot Size 3.700 Acres
Acres 3.7
Property Sub-Type Stick/Site Built
Source Triad MLS
Property Description
Perched atop High Rock Mountain in The Springs, this stunning 3BR/3.5BA 1.5-story home w/basement offers over 4,000 SF of mountain charm and breathtaking Mountain views. Enjoy sunrises from your terrace with newer Trex decking & aluminum rails. Step into a grand foyer leading to a gourmet kitchen with new granite, backsplash, Bosch appliances & island—open to a living area with floor-to-ceiling windows offering incredible views. Main-level primary suite features a renovated bath w/soaking tub, tiled walk-in shower & new vanities. Upstairs boasts 2 BRs, full bath & flex/bonus room. Lower level offers a cozy den, BR/flex room, gym/shop, storage & screened porch that leads to a firepit & nature trails. New hardwoods upstairs, LVP in basement, updated baths, and 2 new HVAC units (2024/2025). Feels like a mountain retreat with lake access, boat storage & community amenities. Truly a magical blend of lake life and mountain living!
Location
State NC
County Davidson
Rooms
Basement Partially Finished, Basement
Interior
Interior Features Kitchen Island, Pantry, Separate Shower
Heating Forced Air, Propane
Cooling Central Air
Flooring Tile, Vinyl, Wood
Fireplaces Number 1
Fireplaces Type Gas Log, Living Room
Appliance Microwave, Dishwasher, Free-Standing Range, Electric Water Heater
Laundry Main Level
Exterior
Parking Features Attached Garage, Side Load Garage
Garage Spaces 2.0
Pool None
Landscape Description Mountain View,Secluded Lot,Sloping,Wooded
Building
Lot Description Secluded, Sloped, Wooded
Sewer Septic Tank
Water Well
New Construction No
Others
Special Listing Condition Owner Sale
Read Less
Want to know what your home might be worth? Contact us for a FREE valuation!

Our team is ready to help you sell your home for the highest possible price ASAP

Bought with TMR Realty, Inc.






