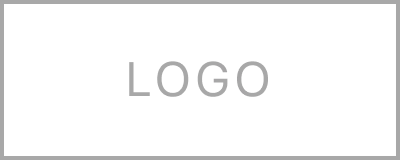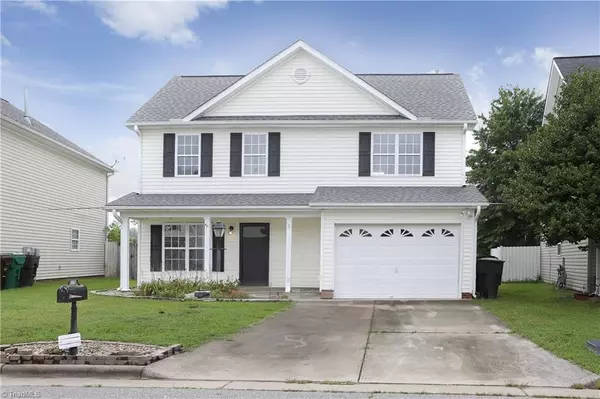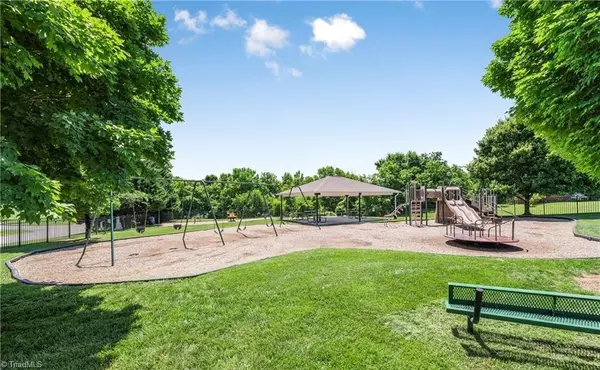$269,900
$269,900
For more information regarding the value of a property, please contact us for a free consultation.
6116 Birkdale DR High Point, NC 27265
3 Beds
3 Baths
1,436 SqFt
Key Details
Sold Price $269,900
Property Type Single Family Home
Sub Type Stick/Site Built
Listing Status Sold
Purchase Type For Sale
Square Footage 1,436 sqft
Price per Sqft $187
Subdivision Laurel Oak Ranch
MLS Listing ID 1190727
Sold Date 10/06/25
Bedrooms 3
Full Baths 2
Half Baths 1
HOA Fees $34
HOA Y/N Yes
Year Built 2002
Lot Size 4,791 Sqft
Acres 0.11
Property Sub-Type Stick/Site Built
Source Triad MLS
Property Description
Discover this charming home nestled in the Laurel Oak Ranch community, this community offers a pool, playground, tennis courts, walking trails, and clubhouse. This home has an inviting floorplan, step into the living room which features a fireplace with gas logs and laminate flooring, eat in kitchen with stainless appliances, a formal dining room or this could be used as flex space great for an office too, and a half bath round out the main level. On the 2nd level you'll find the primary bedroom with ensuite bathroom, garden tub, separate shower and walk in closet, 2 additional bedrooms and laundry room. Step outside into your fenced backyard playground and enjoy the pool and lounge around under the pergolas. There is also a 1.5 car garage with an EV charger! Davidson County Schools!
Location
State NC
County Davidson
Rooms
Other Rooms Storage
Interior
Interior Features Ceiling Fan(s)
Heating Forced Air, Natural Gas
Cooling Central Air
Flooring Laminate
Fireplaces Number 1
Fireplaces Type Living Room
Appliance Free-Standing Range, Gas Water Heater
Laundry Dryer Connection, Washer Hookup
Exterior
Parking Features Attached Garage
Garage Spaces 1.5
Fence Fenced
Pool Above Ground
Building
Foundation Slab
Sewer Public Sewer
Water Public
Architectural Style Traditional
New Construction No
Schools
Elementary Schools Wallburg
Middle Schools Ledford
High Schools Ledford
Others
Special Listing Condition Owner Sale
Read Less
Want to know what your home might be worth? Contact us for a FREE valuation!

Our team is ready to help you sell your home for the highest possible price ASAP

Bought with RE/MAX Central Realty






